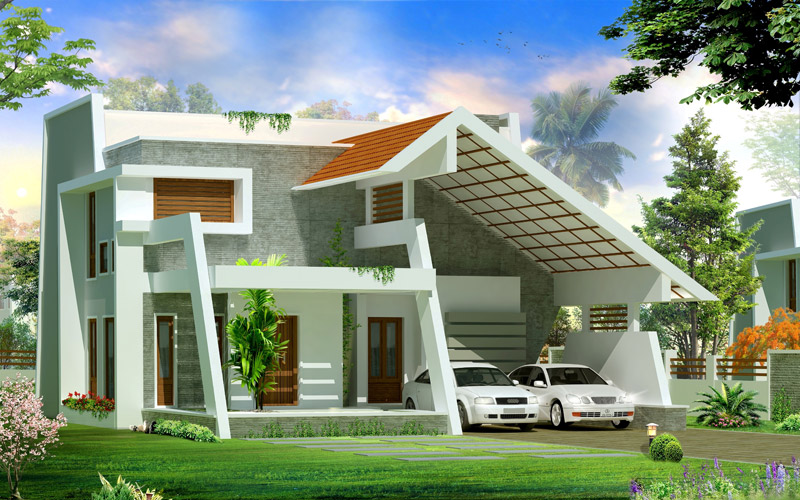
Total area : 2360 Sqft
Ground floor plan : 1600 Sqft
First floor plan : 760 Sqft
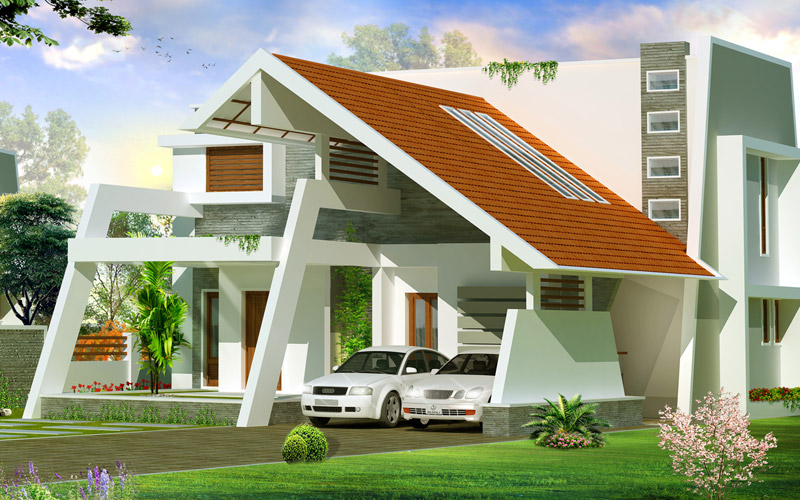
Total area : 1912 Sqft
Ground floor plan : 1152 Sqft
First floor plan : 760 Sqft
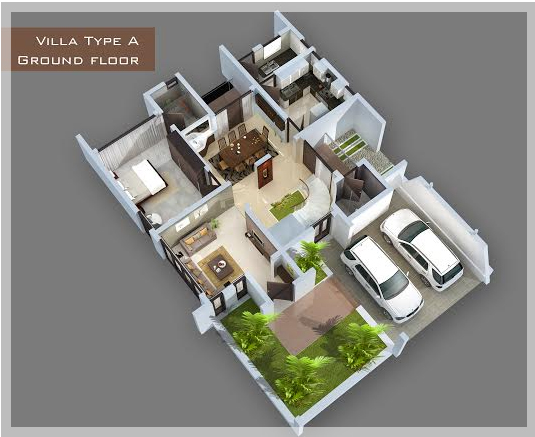
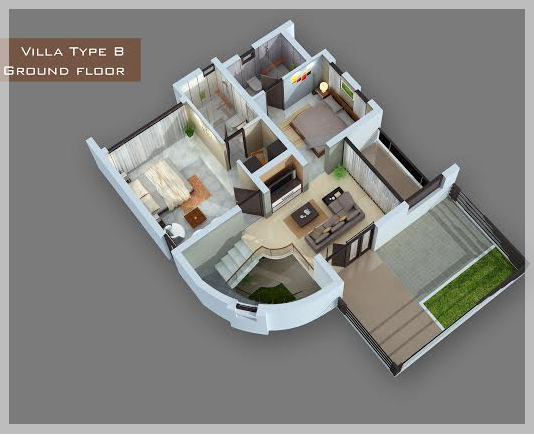
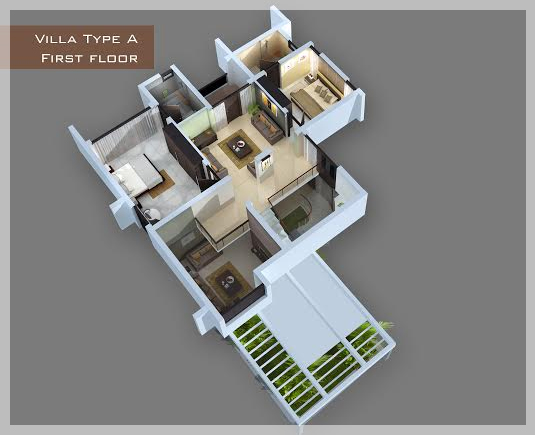
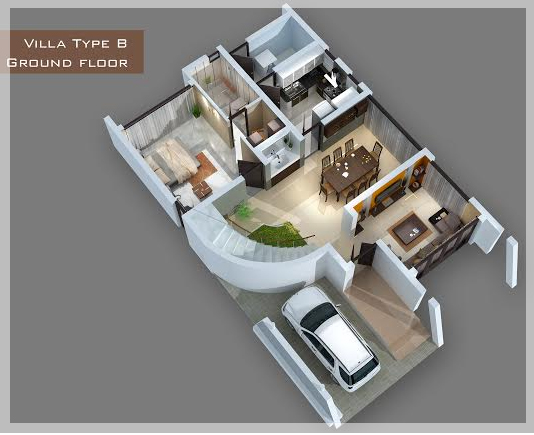
Great Features
Foundation
Reinforced cement concrete framed structures up to basement.
Structure
Wire cutbrick outer side inside with solid blocks masonay plastered with cement mortar
General Flooring
Vitrified tiles in living and dining rooms. Anti skid ceramic tiles in bath rooms, granite for stair case steps, kitchen, work area, and front sitout.. (Vitrified tiles optional)
Toilet
Ceramic tiles for floor and floor walls up to height of 210 cm concealed plumbing with ISI branded PVC. Provision for exhaust fan and geyser in all bath rooms.
Kitchen
Stainless steel sink with drain board, kitchen cabinet with granite top.
Door & Window
Front door finished with teak wood and hard wood frames panelled shutters for internal doors hardwood frame with MS flat and rod and glass
Electrical
Single/Three phase supply with concealed copper wiring finolex or equivalent in PVC conduits adequate light fan and power points with modular switches havells or equivalent controlled by DBS ELCB and MCB. A/c points in bedrooms, exhaust fan and gezer points in all toilets and kitchen.
Painting
Internal walls painted with plastic emulsion with putty external walls with whether shield or equivalent.. Enamel paints for wood work and grills. Front door finished with melamine coating.
Telephone
Telephone points in living room and two bed rooms broad brand connectivity and intercom facility at owner's option
Compound Wall & Gate
All round compound wall surrounding the entire community and MS gate with guard room. Seperate compound wall on four sides and gate for each villa.
Internal Roads
Paved with inter locking street lights.
Amenities
24 hrs fresh water supply
Wide paved path way
Designed landscape for each villa
Cross ventilation
All around compound wall
Garden area
Seperate compound wall for each villa